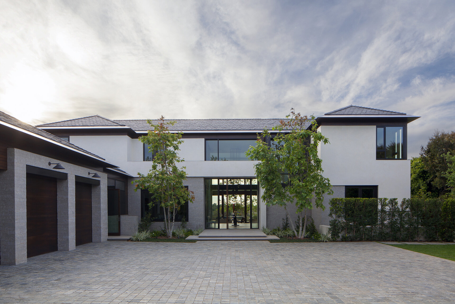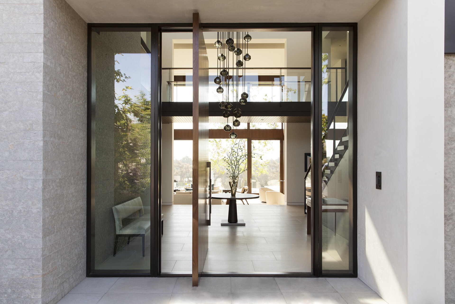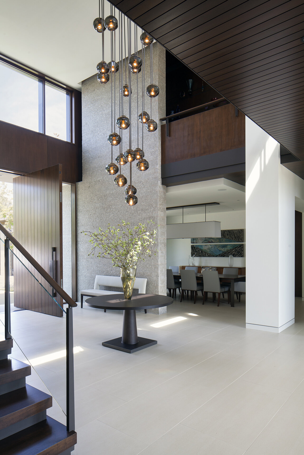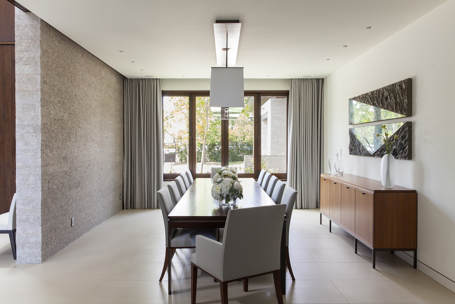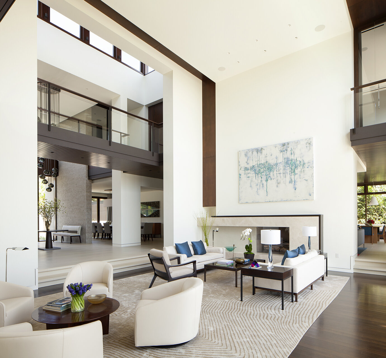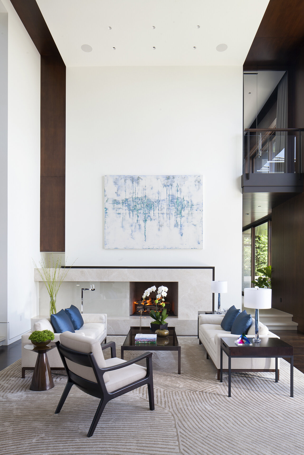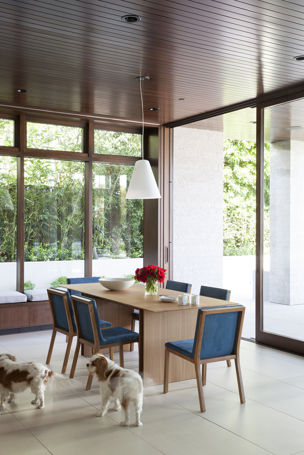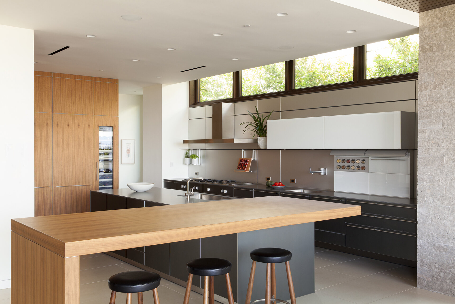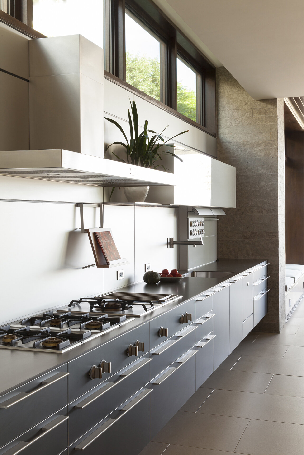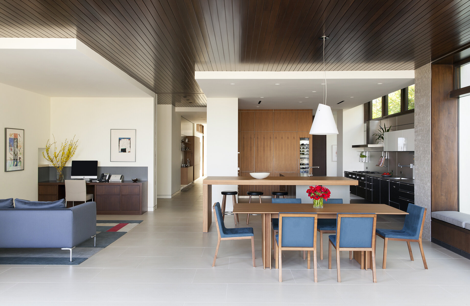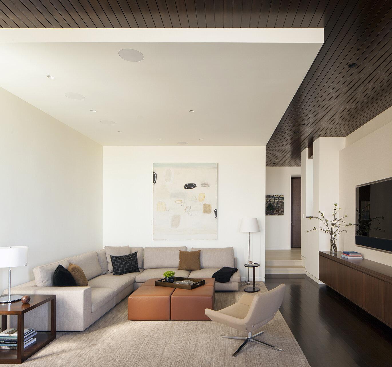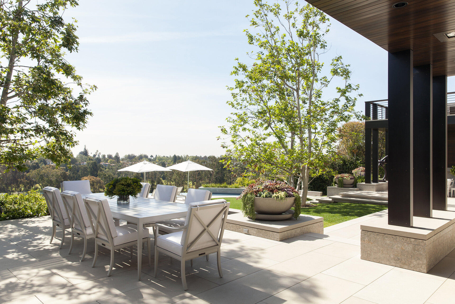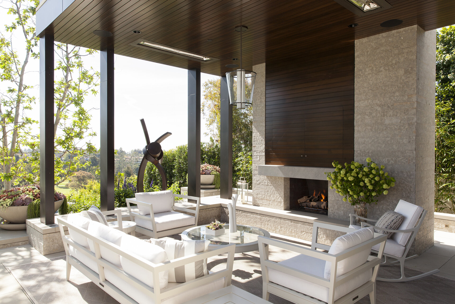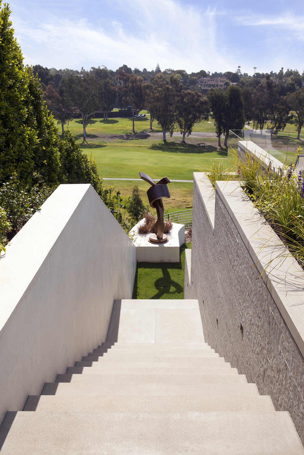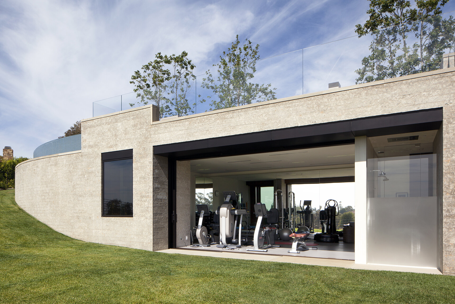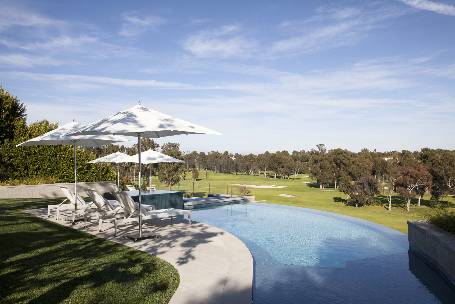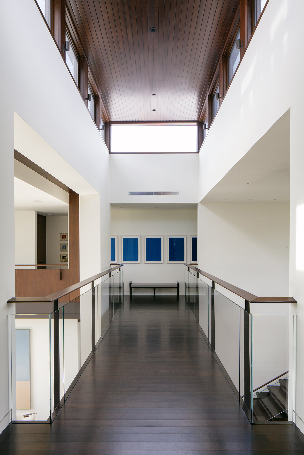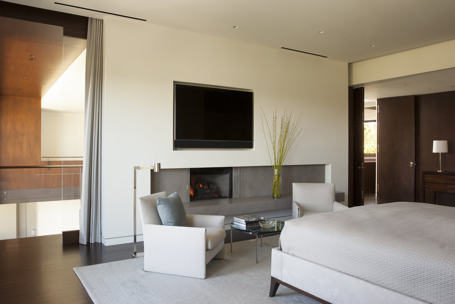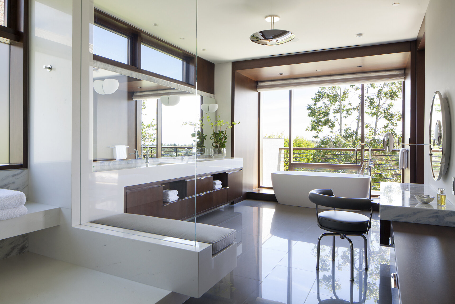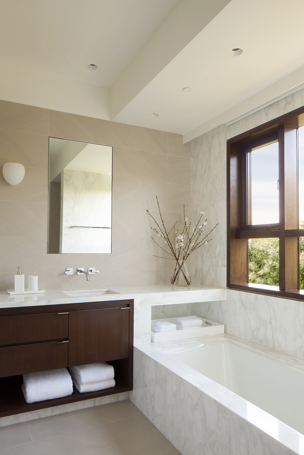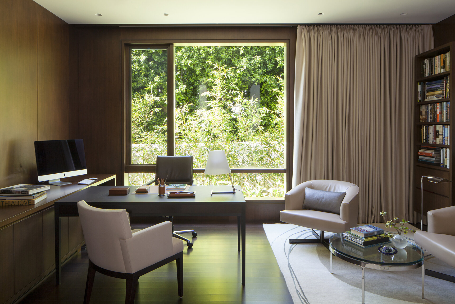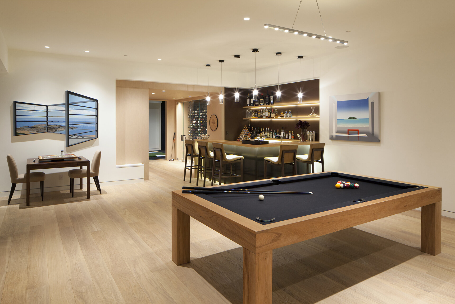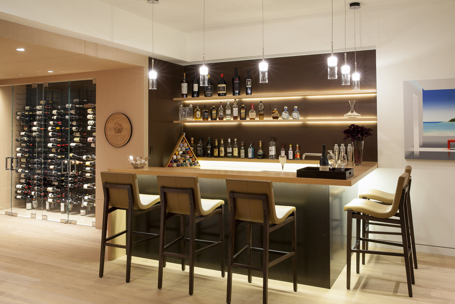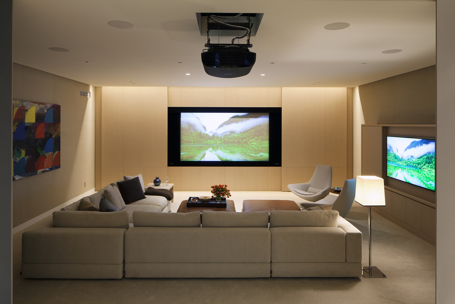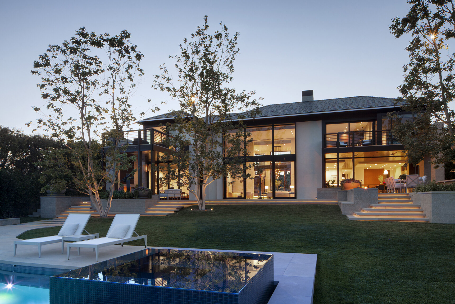NAPOLI I RESIDENCE
PACIFIC PALISADES
PROJECT CREDITS
Architect: Abramson Architects
Interior DesignER: AUDREY ALBERTS Design
PhotographER: Roger Davies
This expansive contemporary home boasts over fifteen thousand square feet of living space with the highest quality custom finishes. While large in scale, the overall feel of the house is warm and light filled. Traditional materials are layered upon each other and skillfully detailed using modern techniques to create a balance that feels inventive yet timeless. Steel trowel stucco exteriors and white interior walls are accentuated with the dark contrast of walnut flooring, paneling, and window frames. The material palette also includes bronze cladding, flamed limestone from Wisconsin, and black slate roofing from Virginia.
In addition to the interior spaces, the home also includes outdoor living and dining areas with integrated fire and water features. A zero edge pool and hot tub are nestled into the beautiful property grounds that overlook the neighboring golf course.
“Modern homes are our specialty, and they require very specific patience. You can’t hide mistakes. Attention to details, like where the lines meet, create a beautiful experience.”
Andrew Jagoda, Principal
AJ Engineering and Construction



