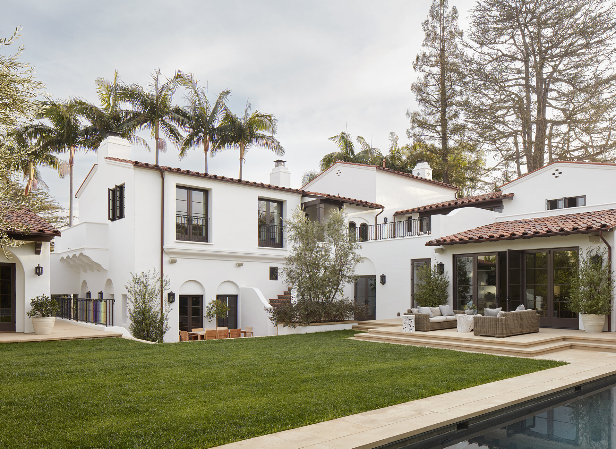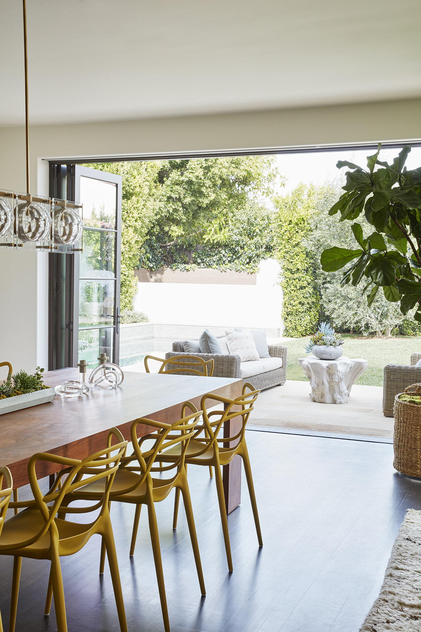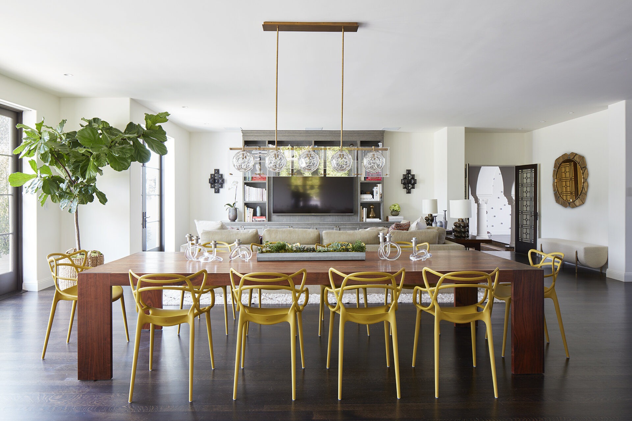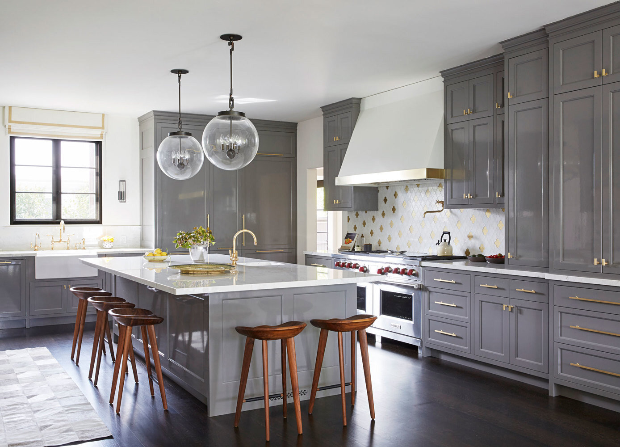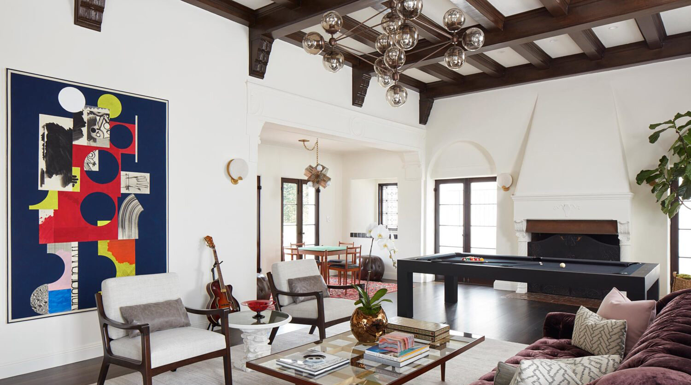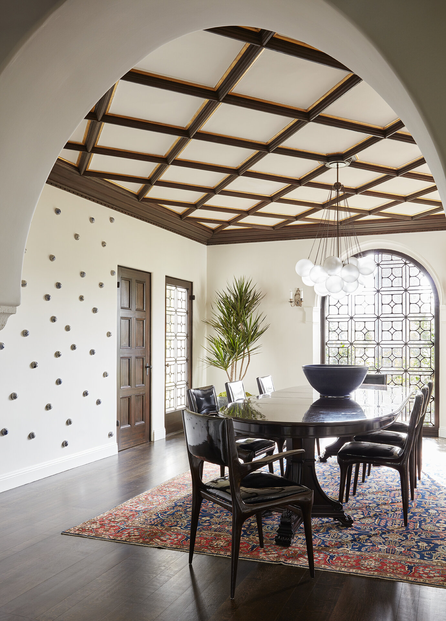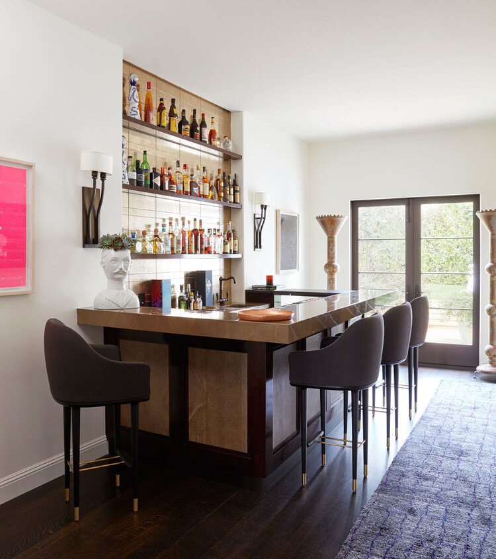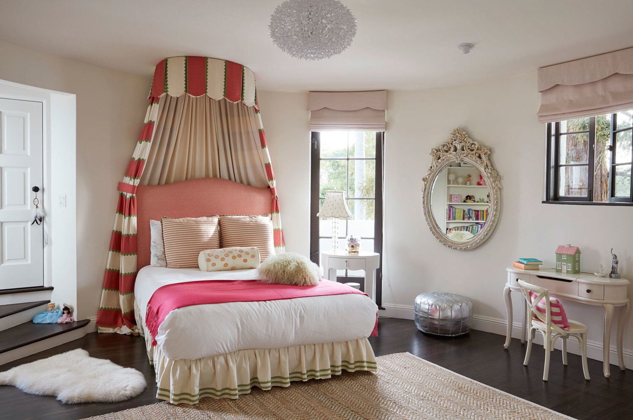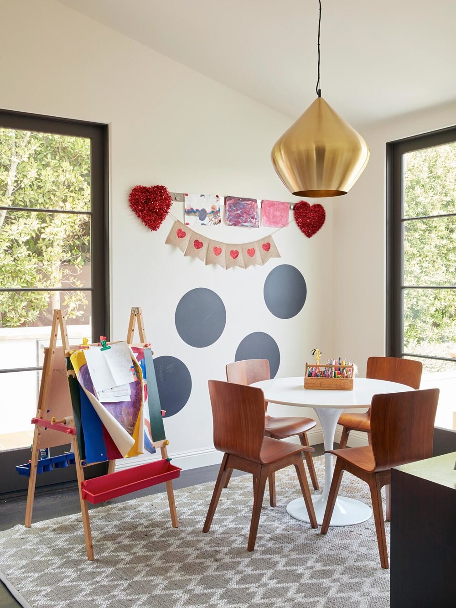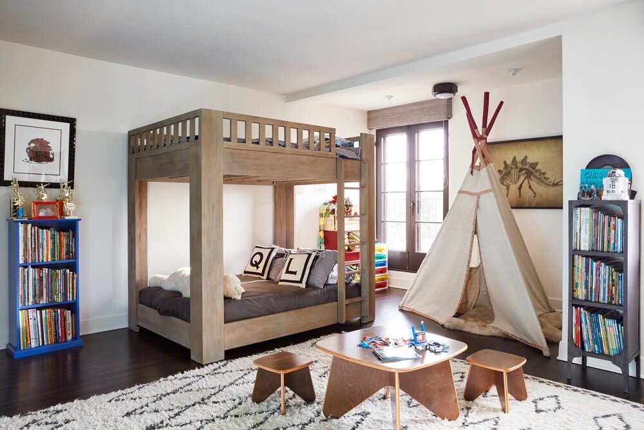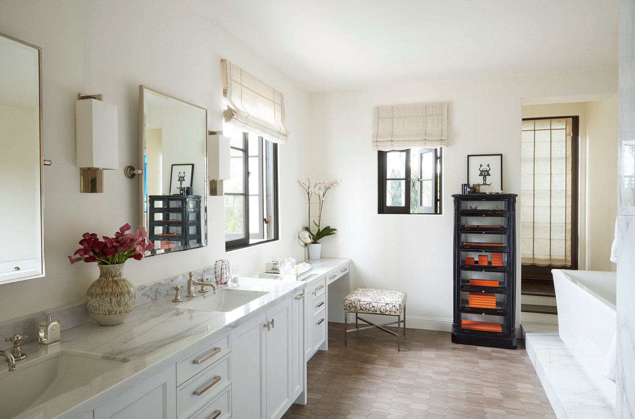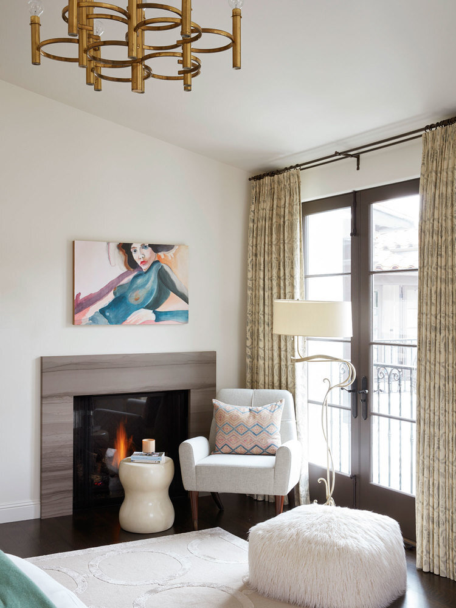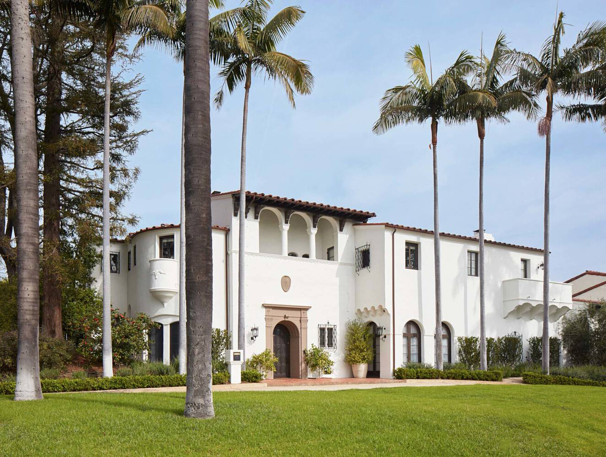BARRINGTON RESIDENCE
BRENTWOOD
PROJECT CREDITS
Architect: Abramson Architects
Interior DesignER: Natasha Baradaran
PhotographER: Roger Davies
When the homeowners purchased this 1929 Spanish Colonial home, the floor plan was conventional and formal and the finishes were in need of a contemporary upgrade. The young couple and their two children desired a layout that was more conducive to their modern needs while staying true to the historic architecture. The interior design and architecture team set out to create an open space where they could enjoy a more laid back lifestyle.
The main focus for this renovation was centered around a newly combined kitchen, dining, and living area. A mix of classic and playful finishes create an environment for the family to spend most of their time in. This newly opened floor plan also extends from the dining area into the backyard, where the family enjoys a pool and outdoor living space.


