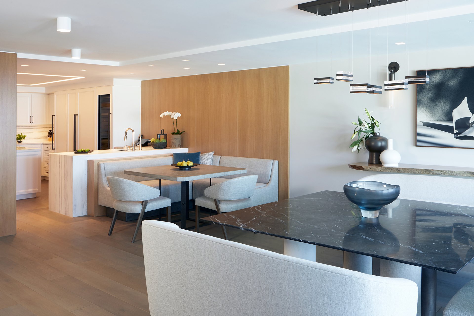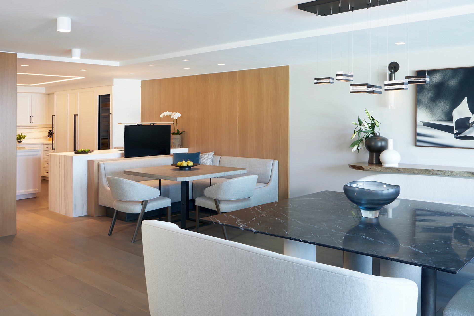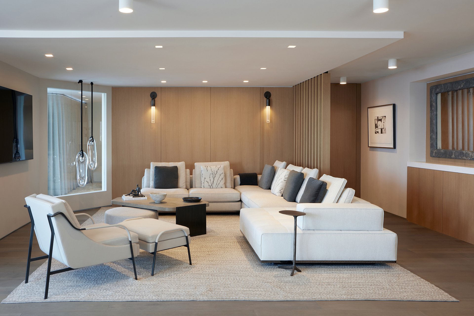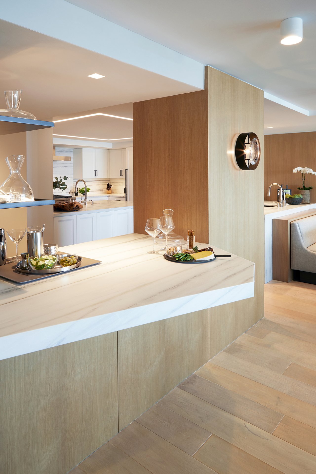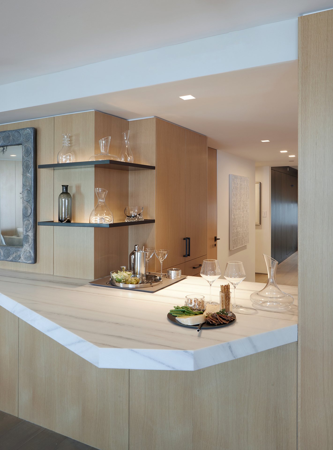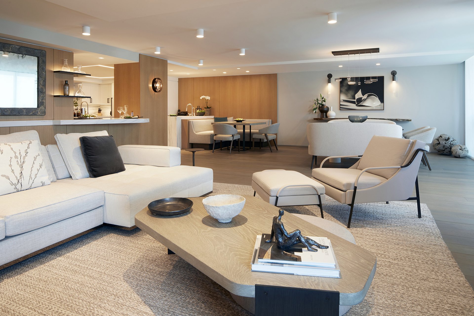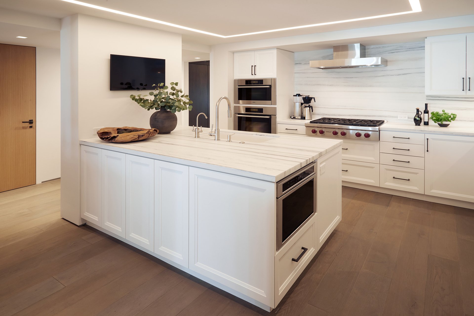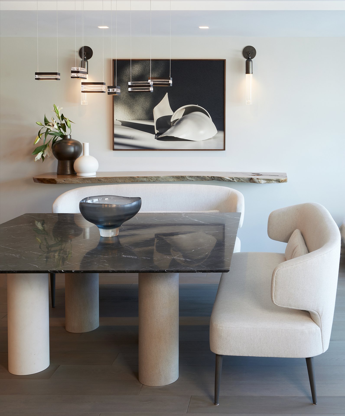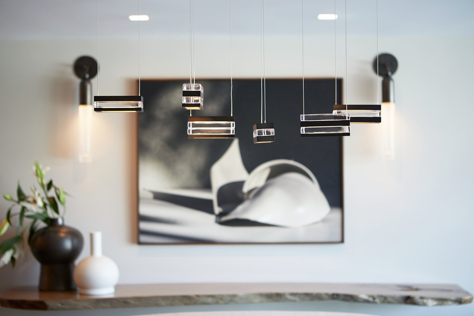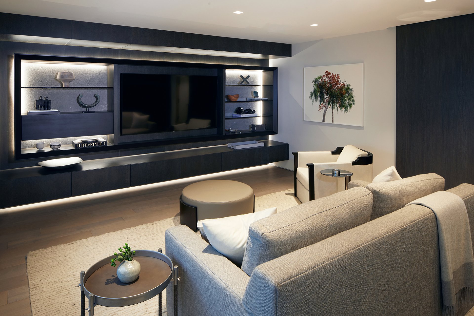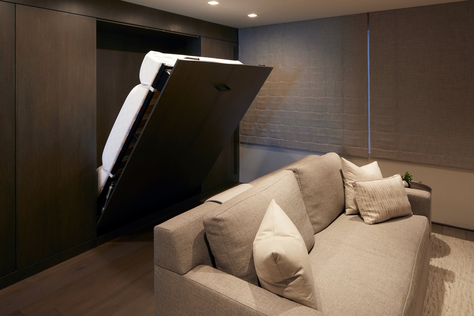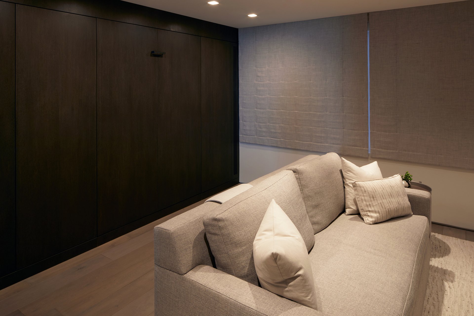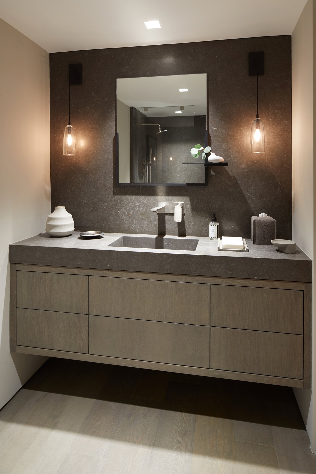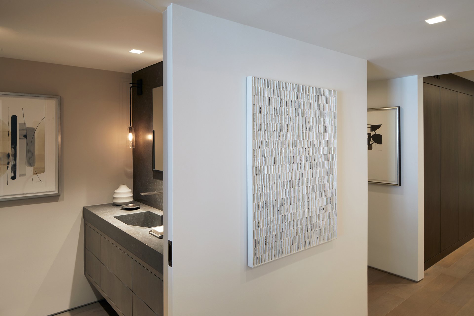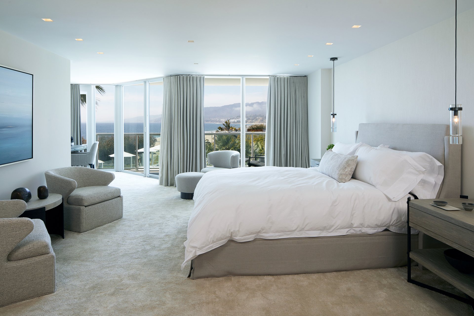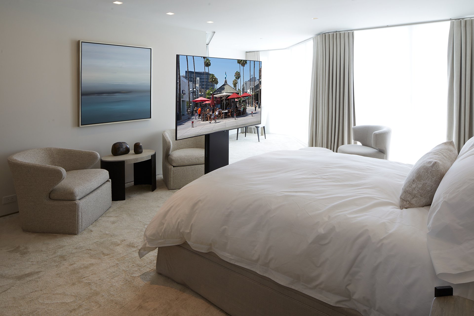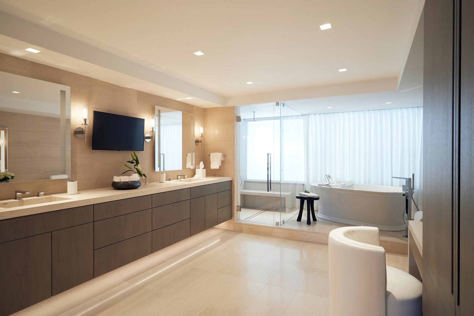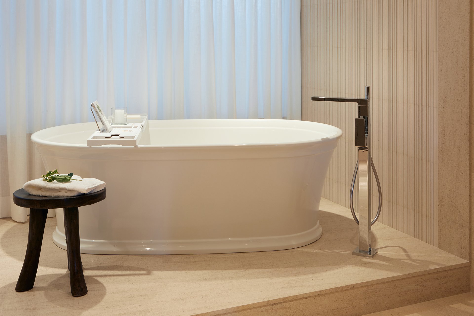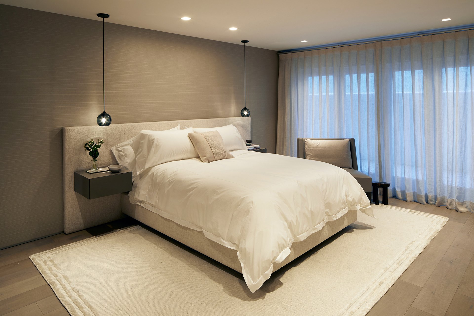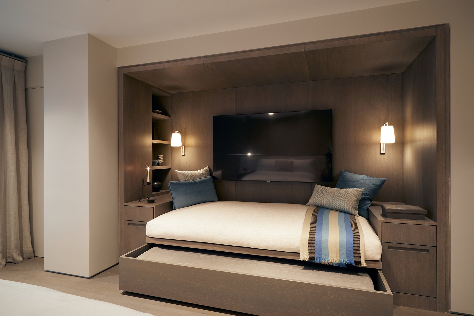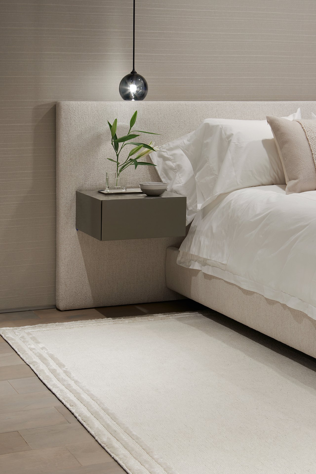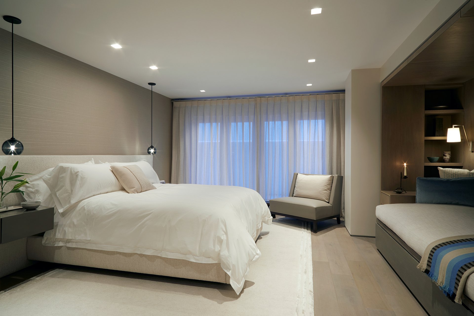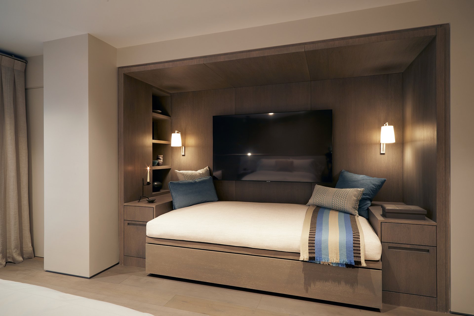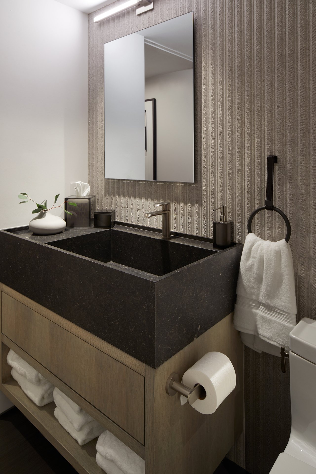OCEAN RESIDENCE
SANTA MONICA
PROJECT CREDITS
Architect: Abramson Architects
INTERIOR DESIGNER: CONCEPT DESIGN
PhotographER: DOUGLAS HILL
Santa Monica’s iconic 101 Ocean Avenue tower offers unobstructed coastal views and retro-modern style living from its perch high above the Pacific Coastline. A calming living area replaces the previously enclosed dining area. A new interior window visually connects the expansive common area with an intimate writing nook just off the day lit main bedroom.
The smart-home system allows the user complete control of all room lights and is accessible near the entrances and exits of each space.
Because the client is visually impaired, the floor plan, lighting design, and fixture placement provide integrated cues that help navigate the home. Down lit surfaces feature sequentially cut rift oak panels layered over light-colored walls. The soft hues of the verticals contrast against the darker wood floors, making it easier for the client to distinguish where surfaces change levels. A low-profile lighting square in the kitchen maximizes the ceiling heights while also illuminating a safe path of travel. All the glare-minimizing lighting fixtures simulate natural sunlight, making it easier for the owner to maneuver unassisted.
Custom millwork installations include white oak floor-to-ceiling screens in the living area, an ultra-matte trundle bed in the guest suite, the L-shaped oil-rubbed bronze shelving unit and pass-through bar, and the illuminated entertainment center in the TV Room. The elegant ambiance, ocean breezes, and the ability to remain self-sufficient within their idyllic Santa Monica residence give the owners a sense of restoration.


