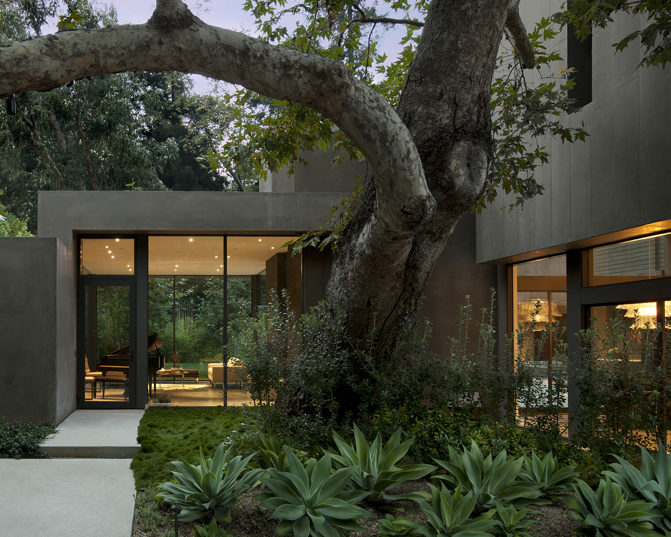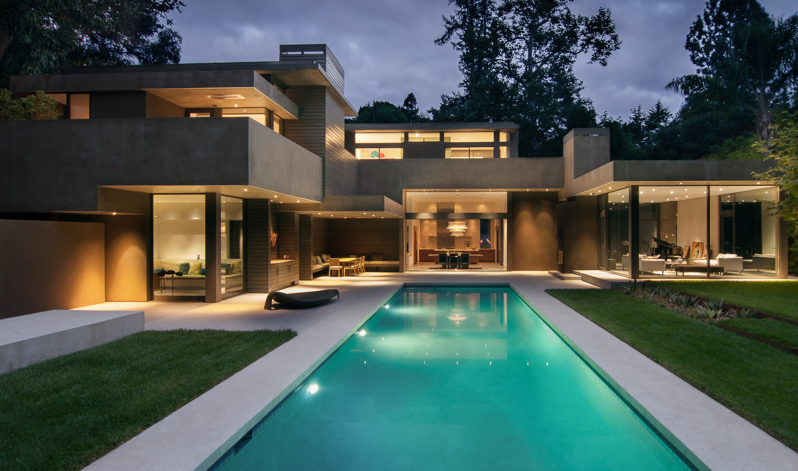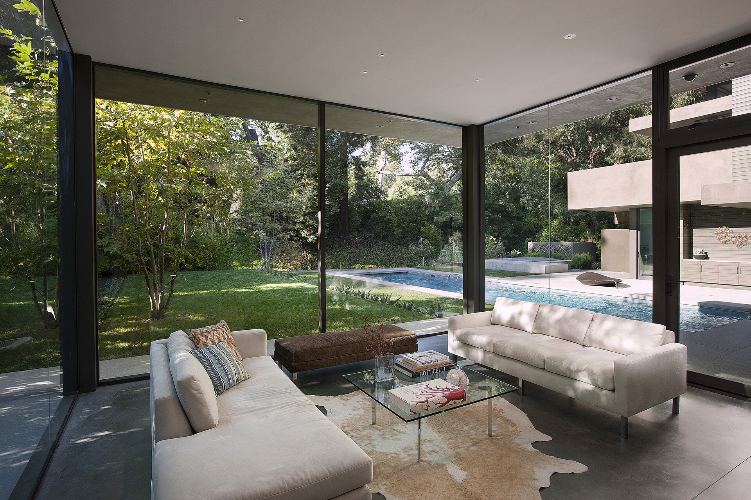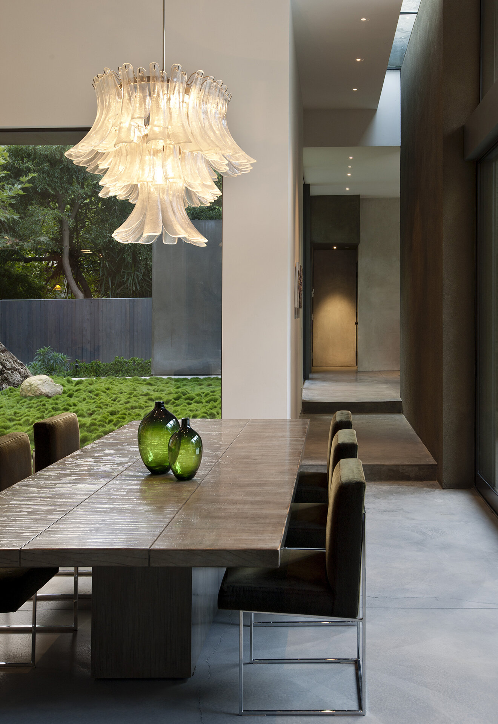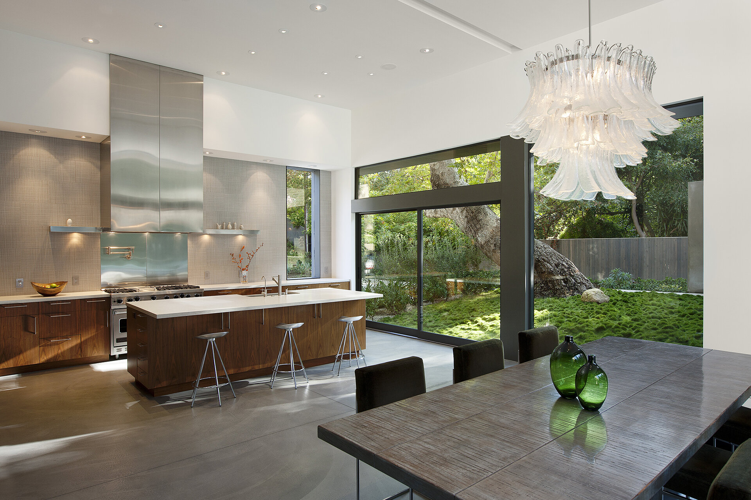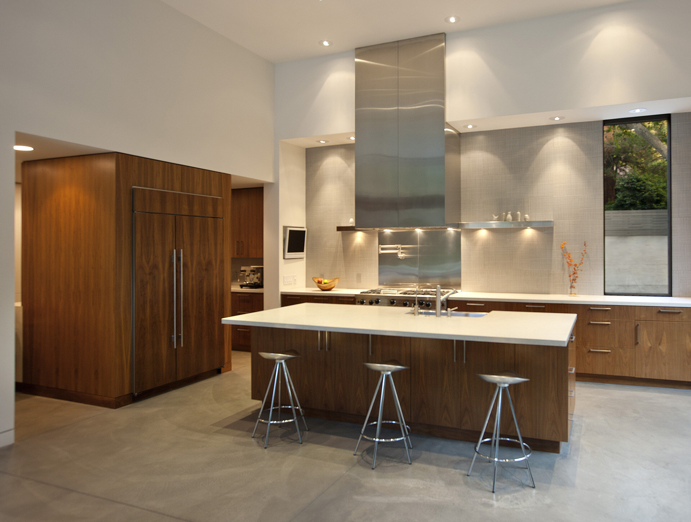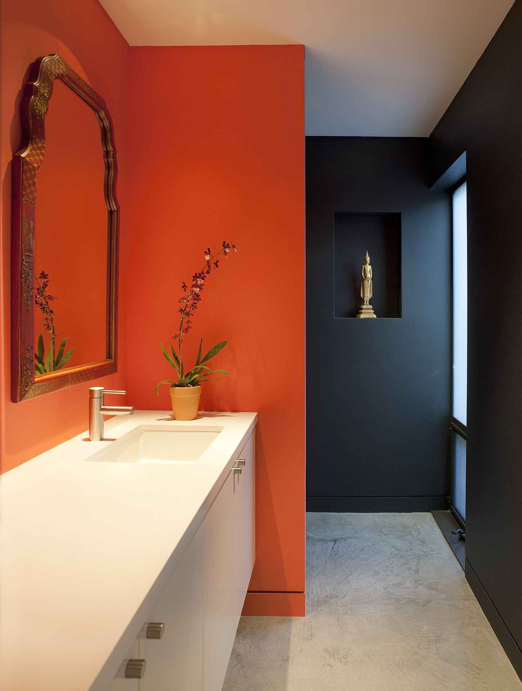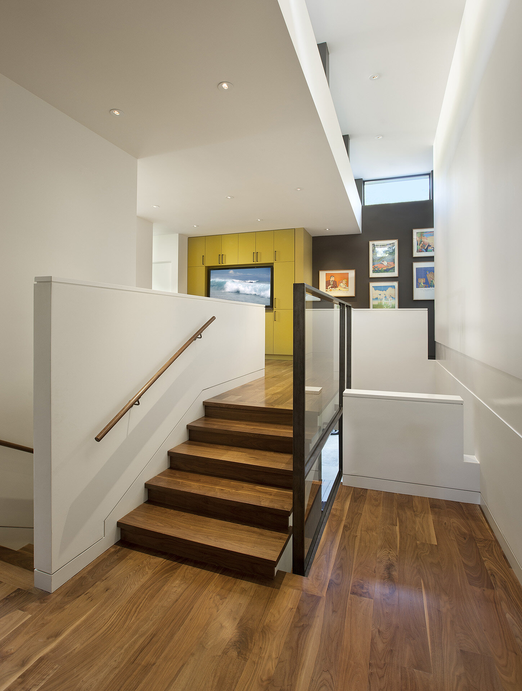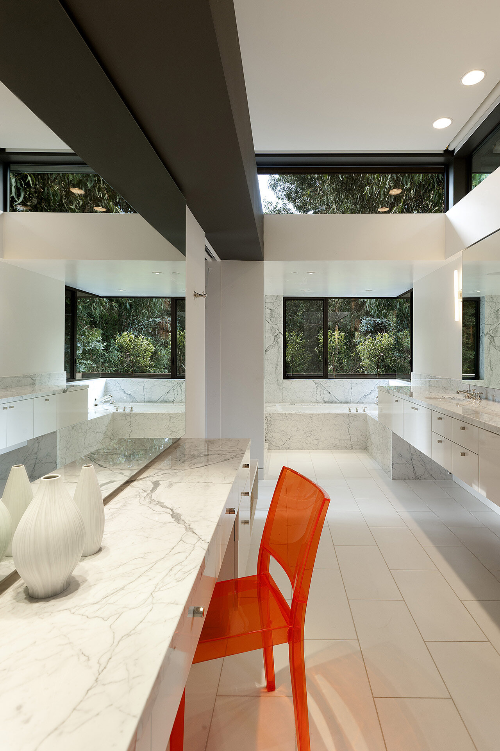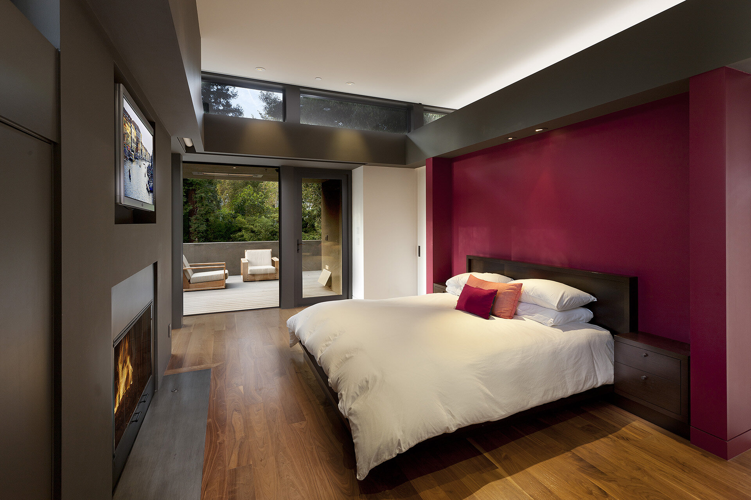CANYON RESIDENCE
LOS ANGELES
PROJECT CREDITS
Architect: Chu + GoodinG
LANDSCAPE DESIGNER: SALLY PAUL
PhotographER: Nils Timm
This iconic Californian home is set amongst large Sycamores and Oaks within a tranquil canyon. The design features a dual courtyard plan in which the structure wraps around these old growth trees to allow for the preservation of the existing landscape. This layout offers explorations of the quintessential indoor-outdoor lifestyle, including five different levels, all with direct access to the outdoors.
With three generations inhabiting the home, it was important to strike a balance between private space and communal living. Shared spaces on the first floor are configured to open up either visually or physically to the minimalist pool that runs perpendicular to the structure. A studied material and color palette for both the exterior and interior create a seamlessness with the natural surroundings.

