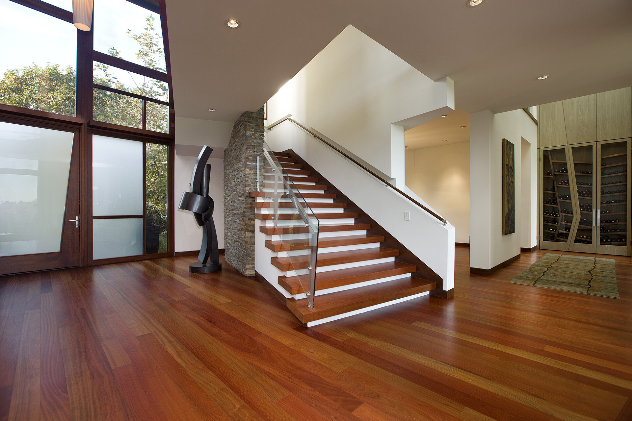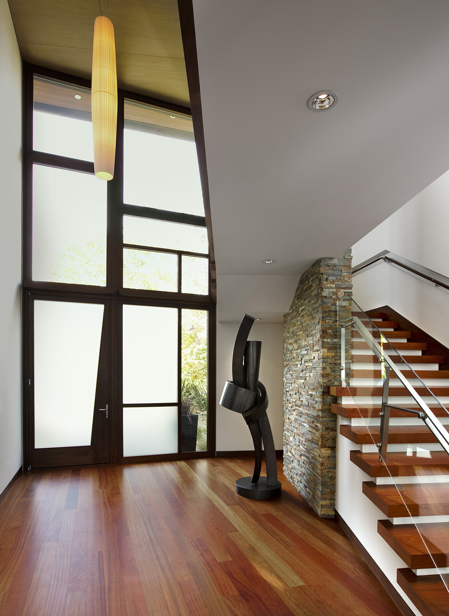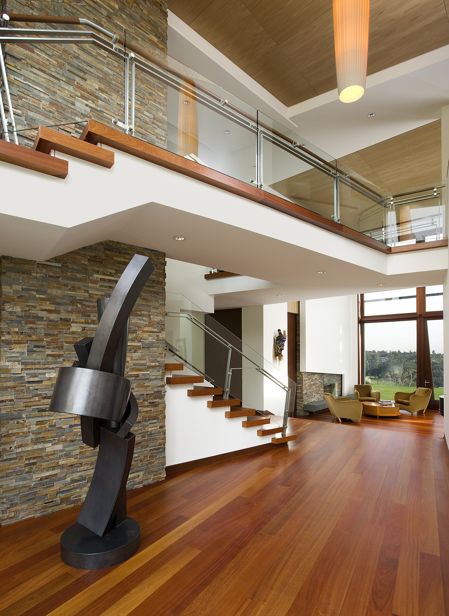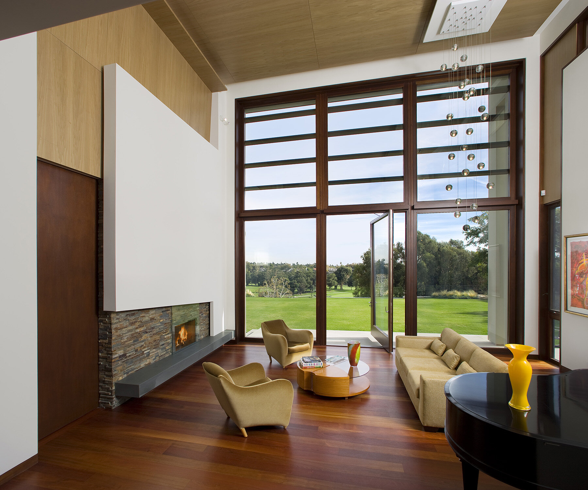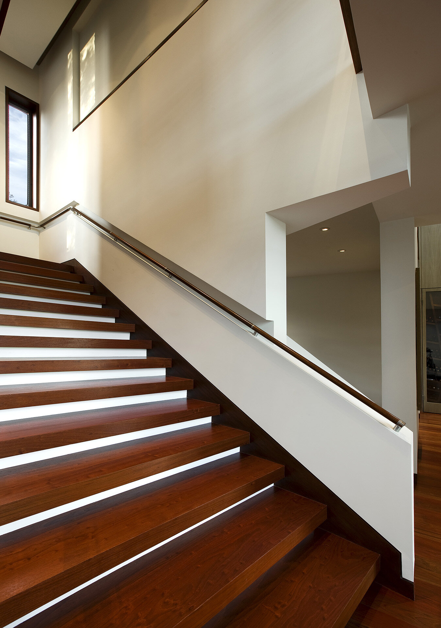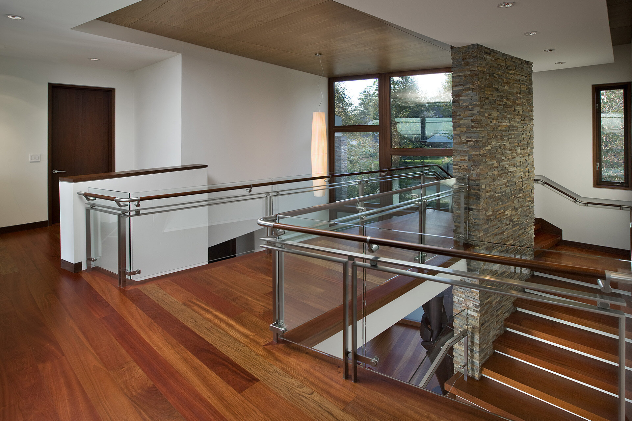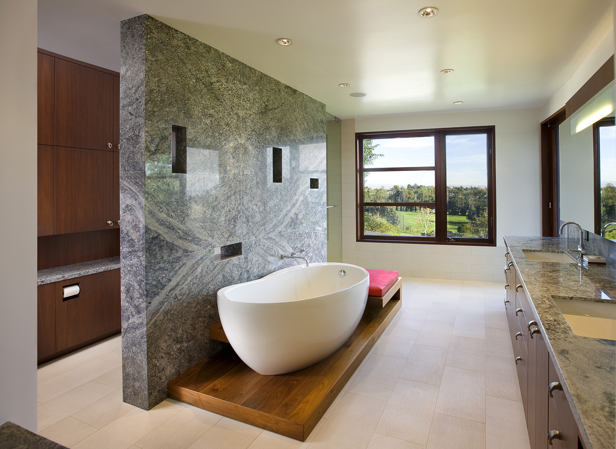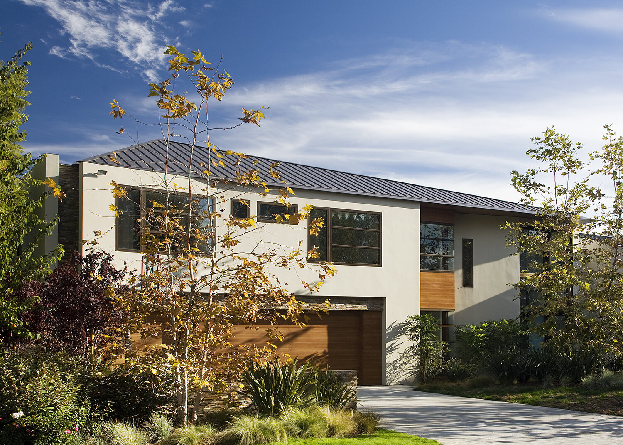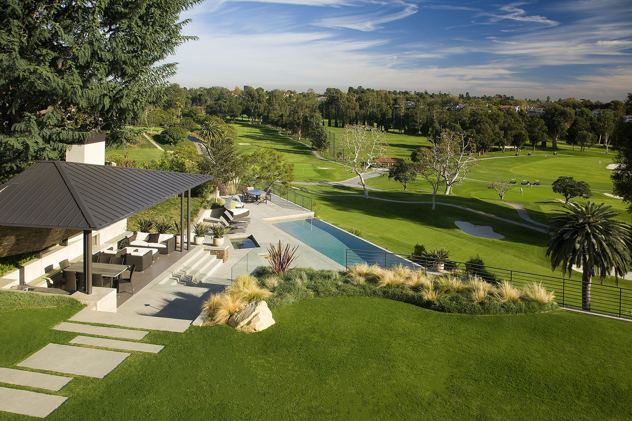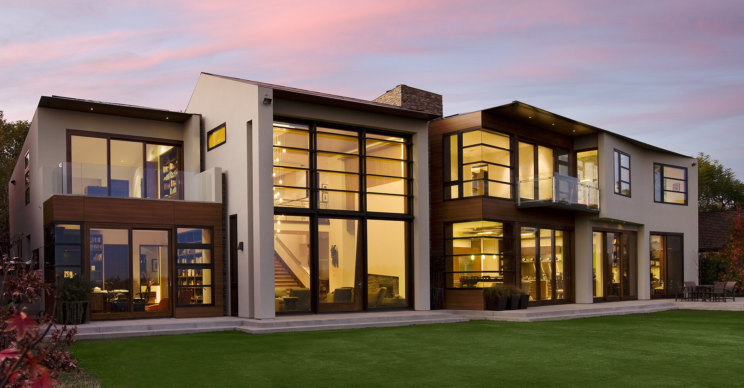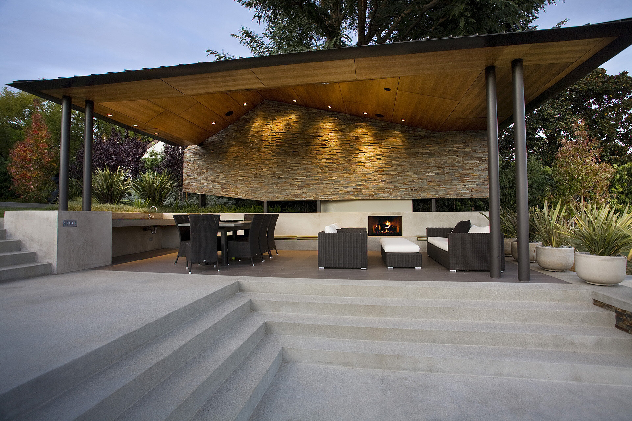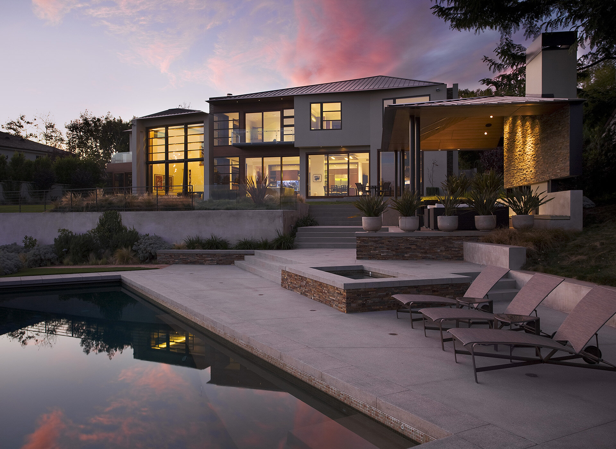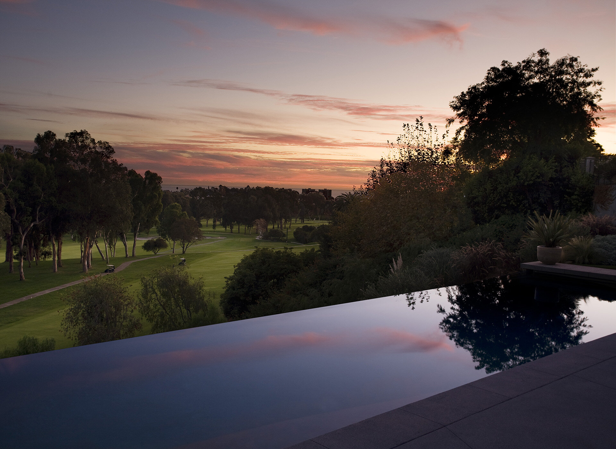NAPOLI II RESIDENCE
PACIFIC PALISADES
PROJECT CREDITS
Architect: Abramson Architects
PhotographER: JIM BARTSCH
Located on a sloping site that overlooks a private golf course, this contemporary home is designed to take advantage of the dramatic views. Bronze class mahogany frames large doors and windows that open up to the back of the property. The garden is terraced into three levels; a flat lawn immediately adjacent to the house, an outdoor eating and dining pavilion on a level just a few steps below, and a zero edge swimming pool that seemingly cascades into the fairway.
Organic materials, such as warm woods and natural stone, are a welcome compliment to the clean, modern lines of the architecture. Exterior materials are woven indoors, furthering the holistic experience.


