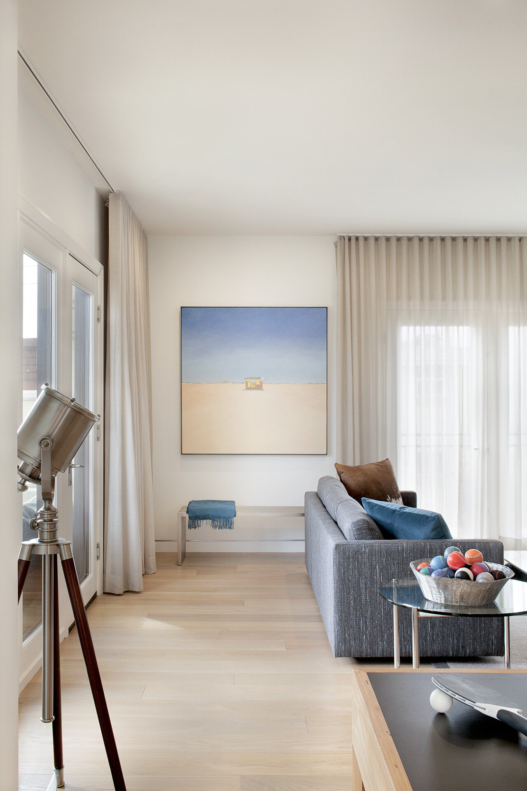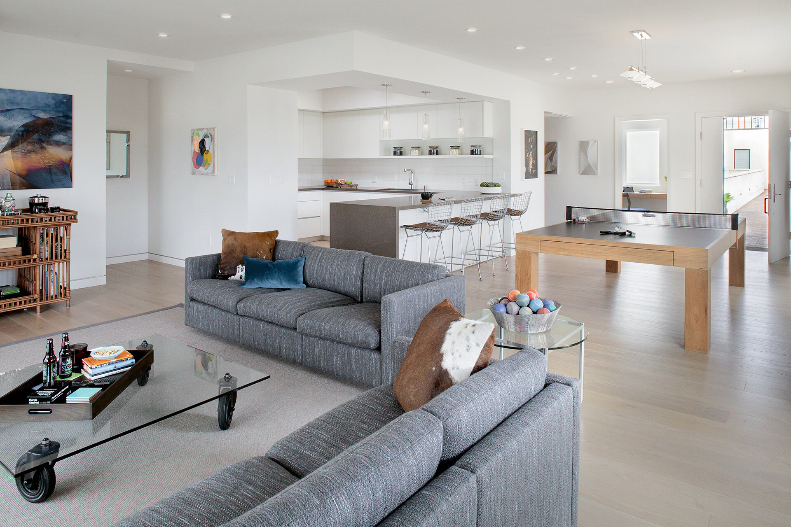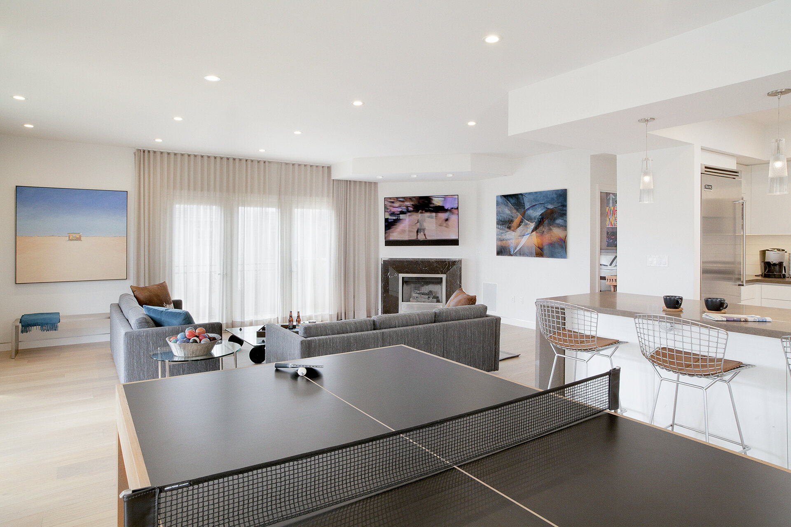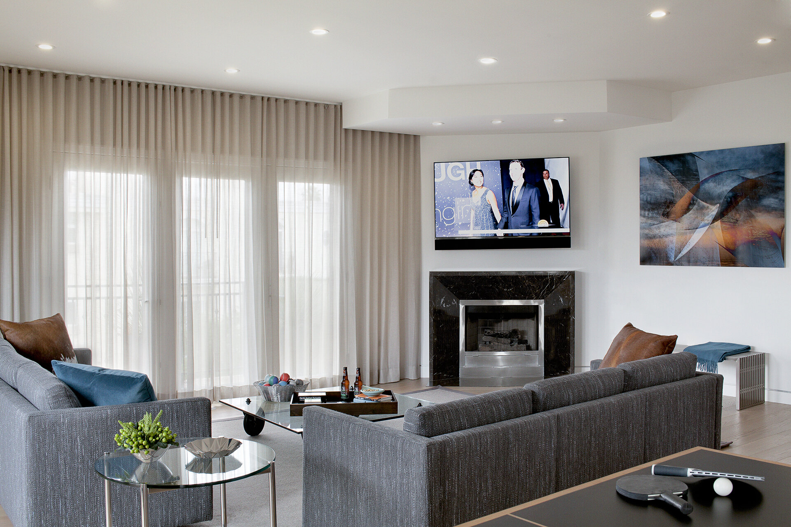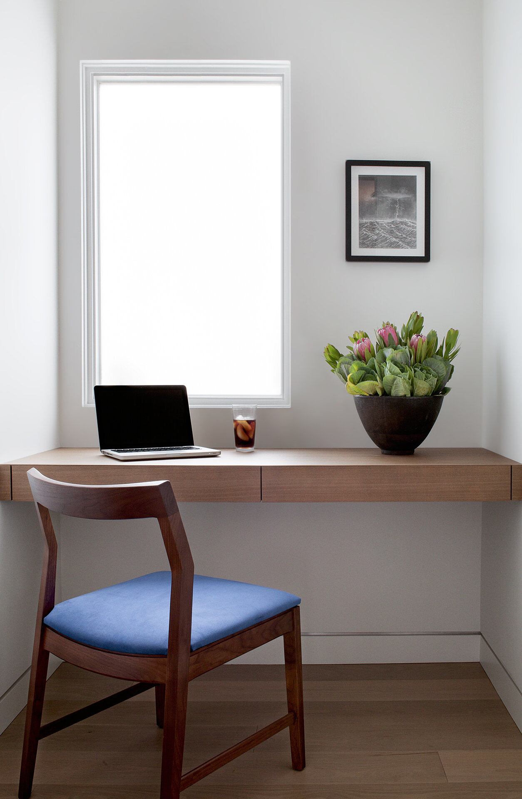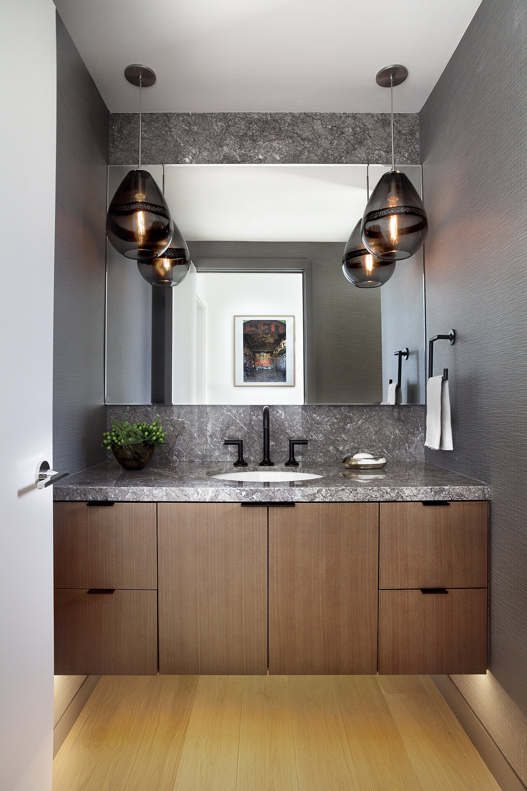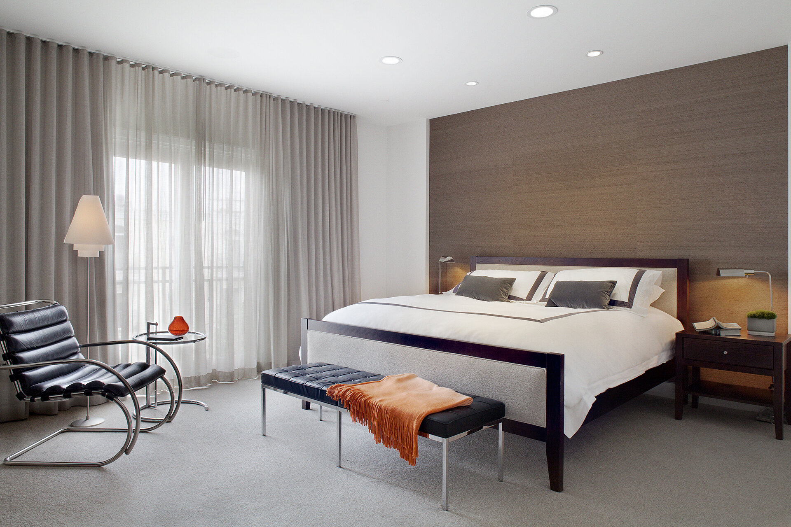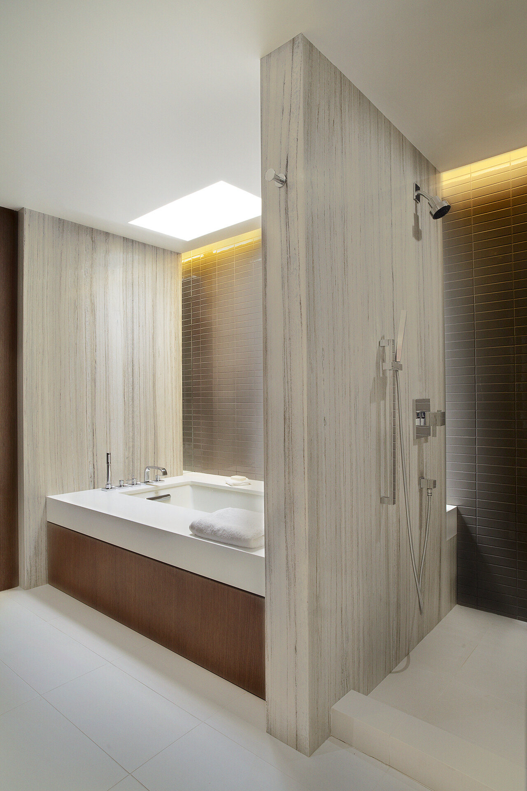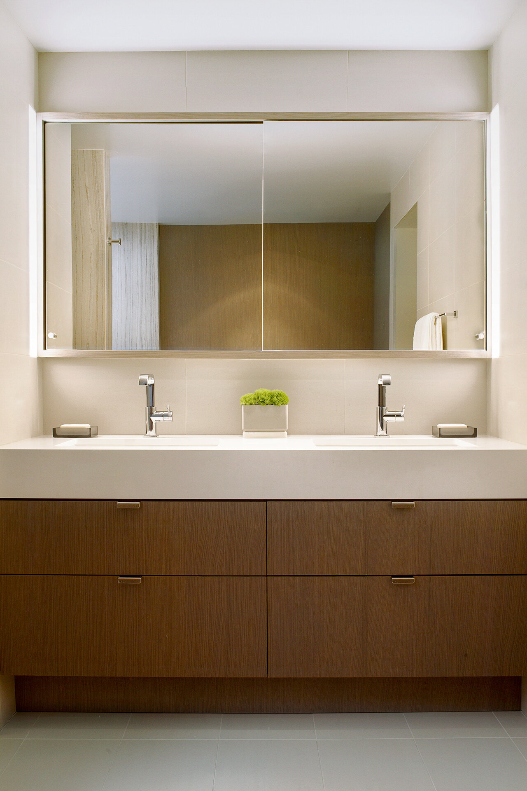DARLINGTON RESIDENCE
BRENTWOOD
PROJECT CREDITS
Architect: Abramson Architects
Interior DesignER: FRANCOIS COLLECTIVE
PhotographER: Marco Gualtieri
The client purchased this condominium in Brentwood and wanted to transform the sectioned layout into an open sophisticated living space. Walls were removed to create a spacious floorplan with a more usable flow. In the kitchen, minimal white cabinetry is accented with a dark stone on the counters that waterfalls at the edge of the bar.
To compliment the artwork of the young collector, the minimal finish palette mimics a gallery space with crisp white walls and cool wood floors. Beautiful marble work makes for an impactful statement in the bathroom. These details elevate the space to a new level of luxury. Custom lighting throughout further heightens the design. Not pictured, a spacious outdoor deck with a retractable awning to control the sun exposure, along with trellises above the perimeter walls to provide extra privacy and greenery.


