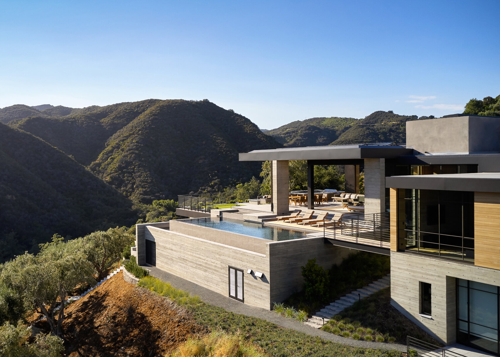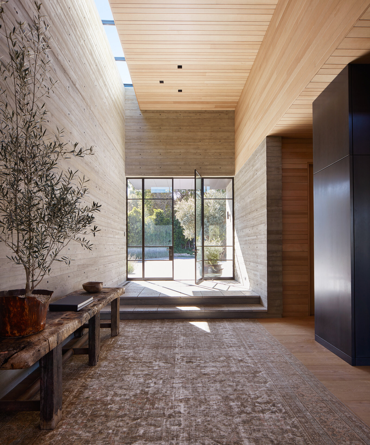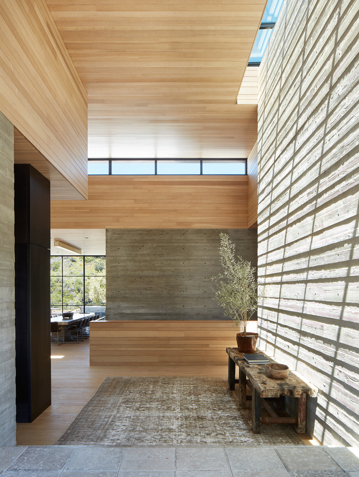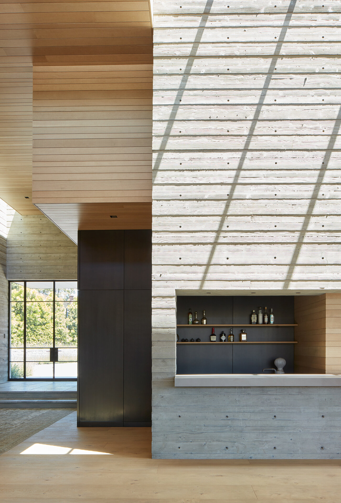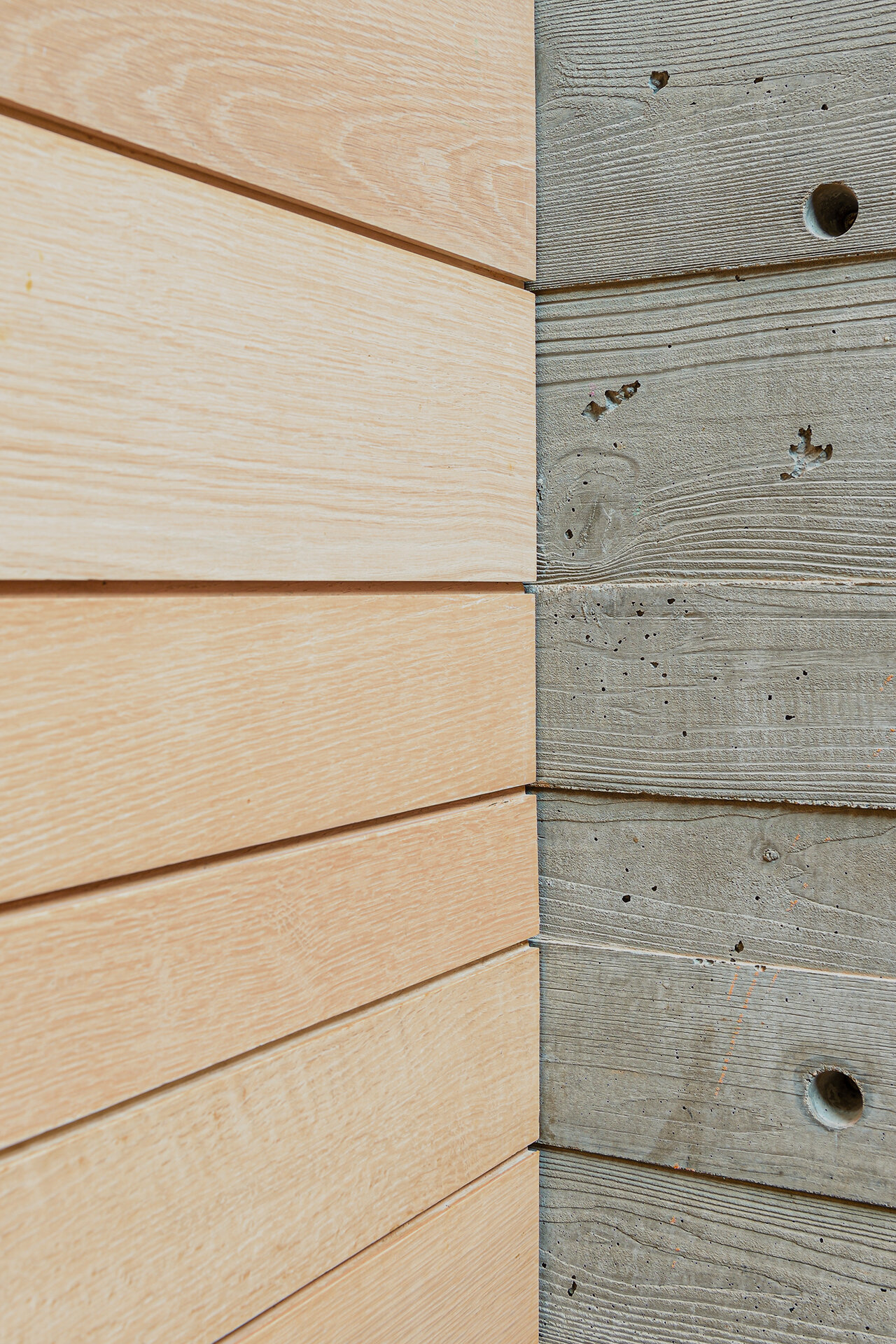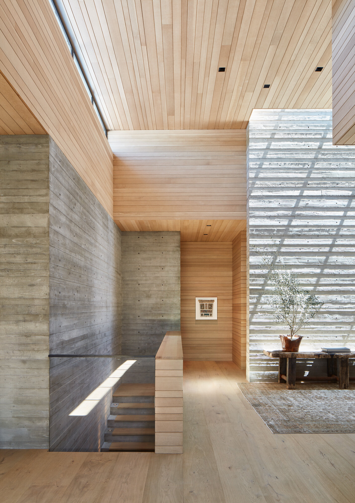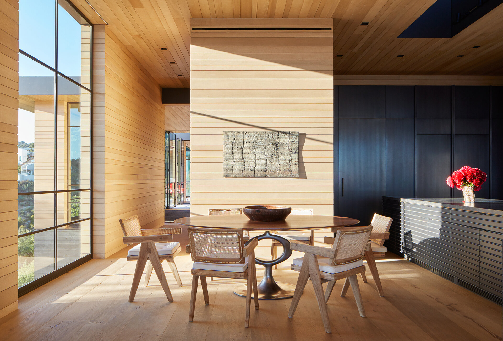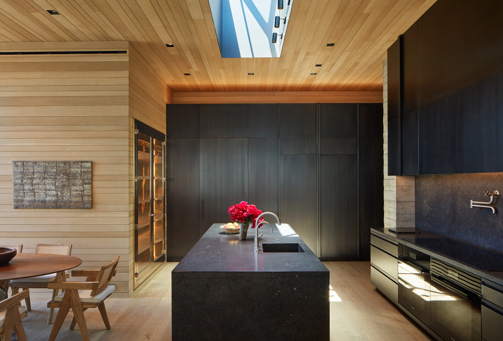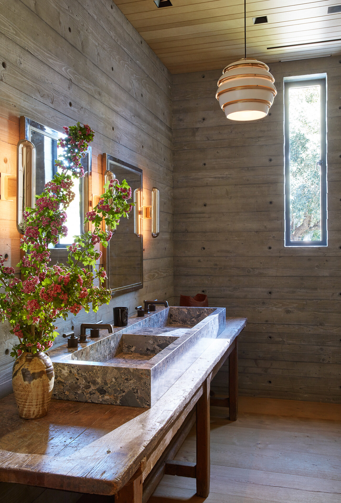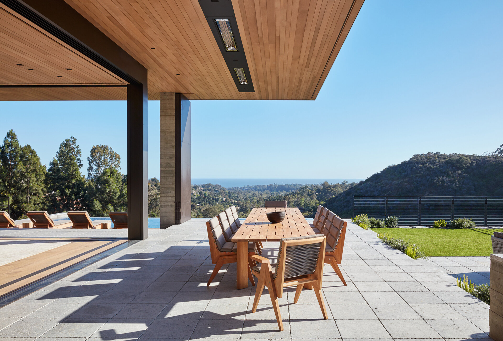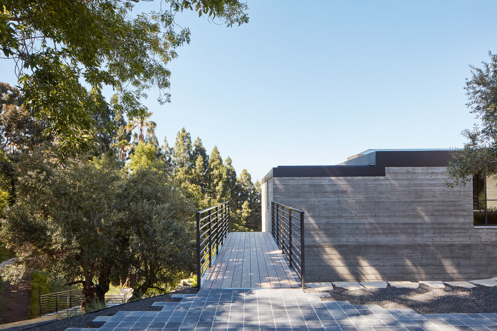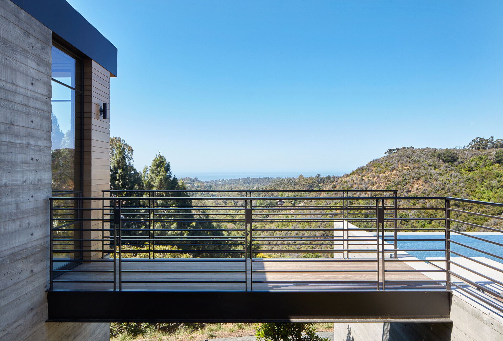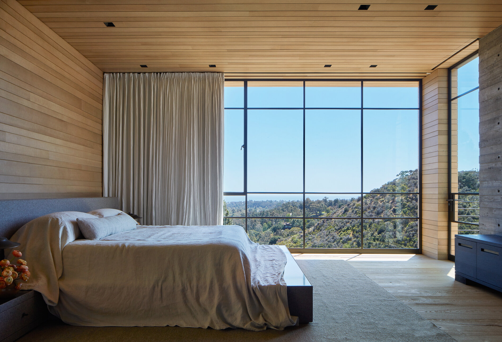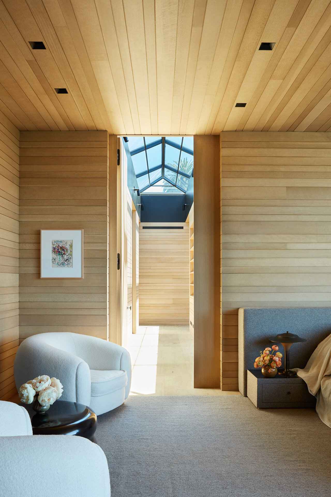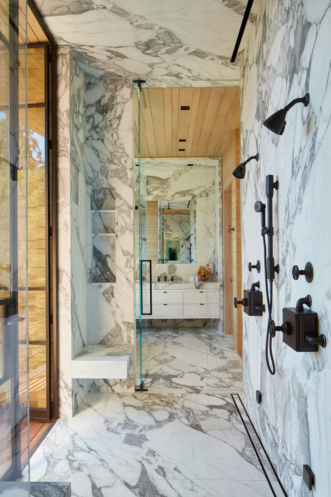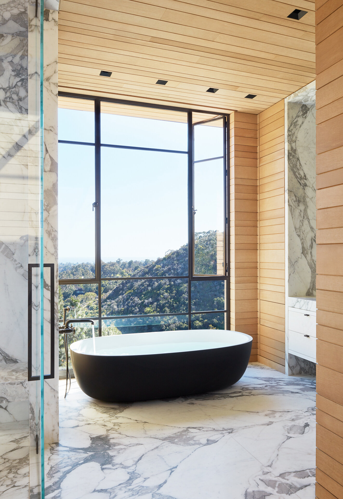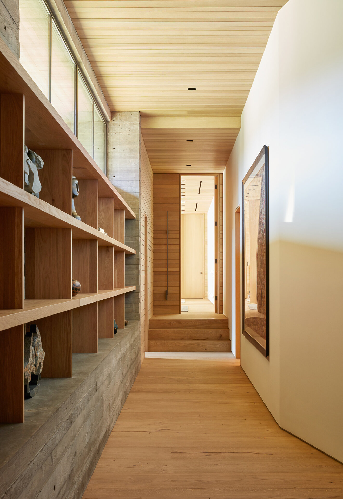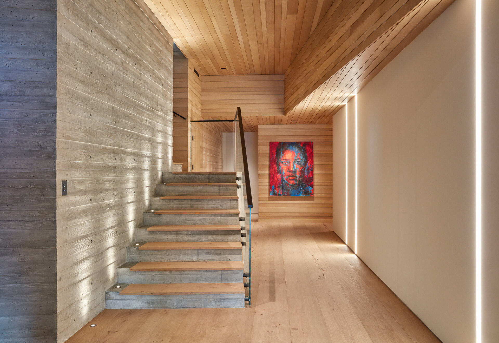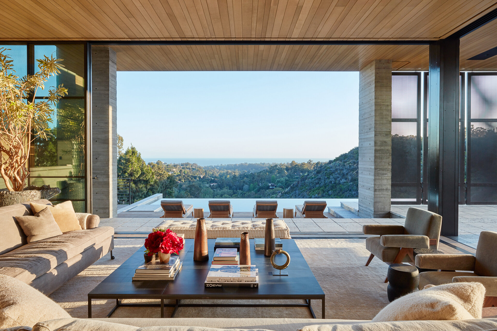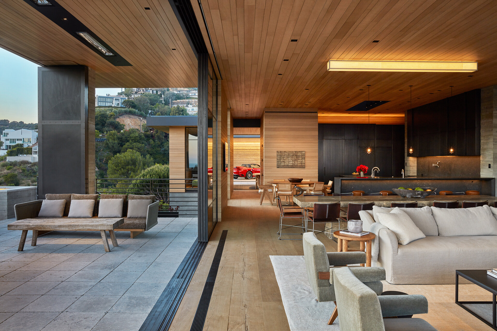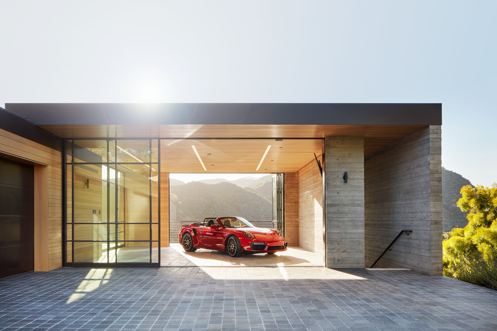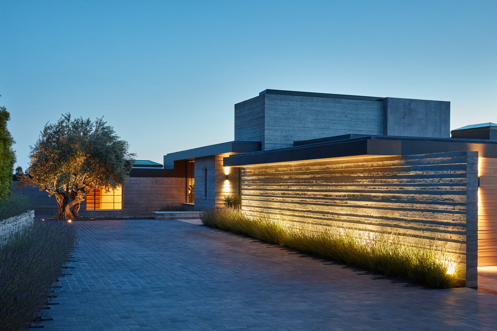UMEO RESIDENCE
PACIFIC PALISADES
PROJECT CREDITS
Architect: Abramson Architects
Interior DesignER: Clements Design
PhotographER: Roger Davies
This sprawling hillside home features a minimalist material palette of wood, concrete, steel, and stone that echoes the surrounding landscape of the Santa Monica Mountains. The architects wished to maintain a sense of the natural grade as it existed before the house was built. In order to minimize land disturbance, they designed a structure that is connected by bridges across different sections of the home. This design, along with the challenging natural topography, required our team to carry out advanced structural solutions.
Another notable highlight is the widespread use of industrial board form concrete that was crafted to perfectly mimic the size and grain of the adjacent wood paneling. These white oak panels range in width from three inches to six inches and are stacked in a seemingly random pattern. Matching the concrete form to each of these wood panels called for skillful attention to detail to ensure an accurate alignment of the joints.
“Meticulous craftsmanship and authentic building materials are recurring themes best exemplified by the widespread use of board form concrete, white oak shiplap wall cladding, and painted galvanized steel doors and windows.”
Trevor Abramson, Principal
Abramson Architects



