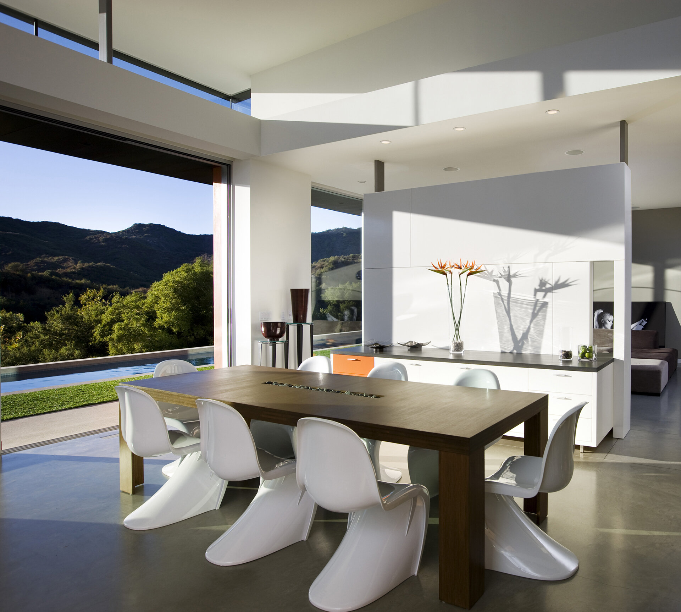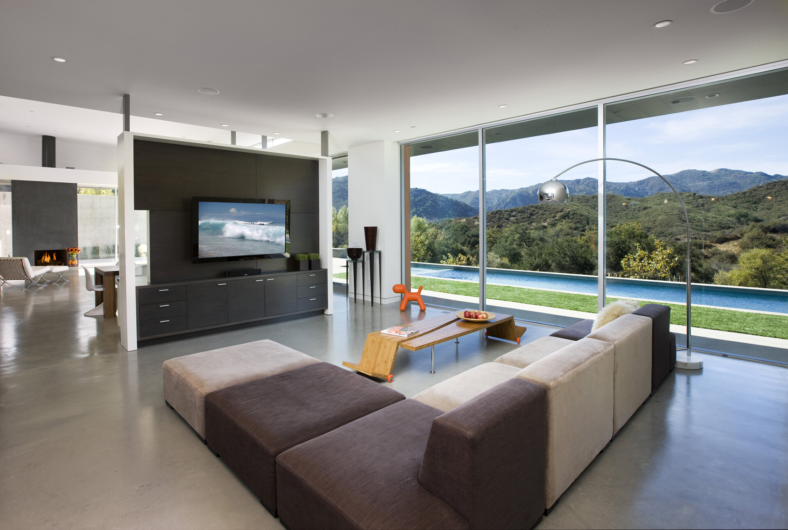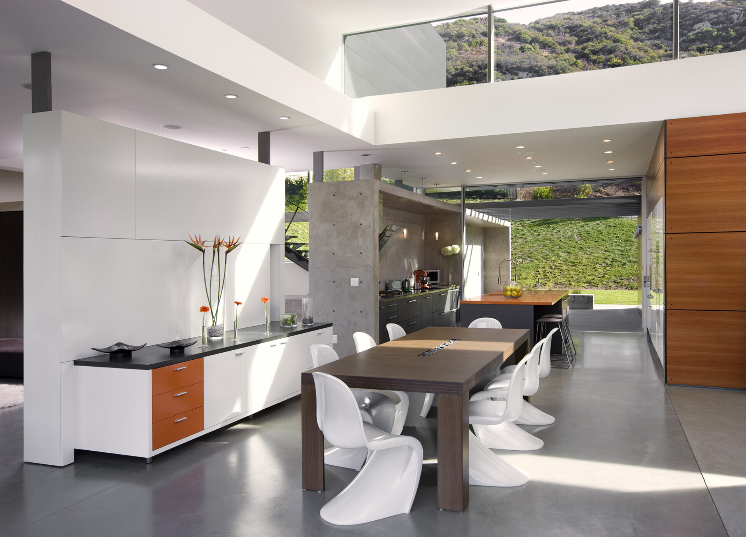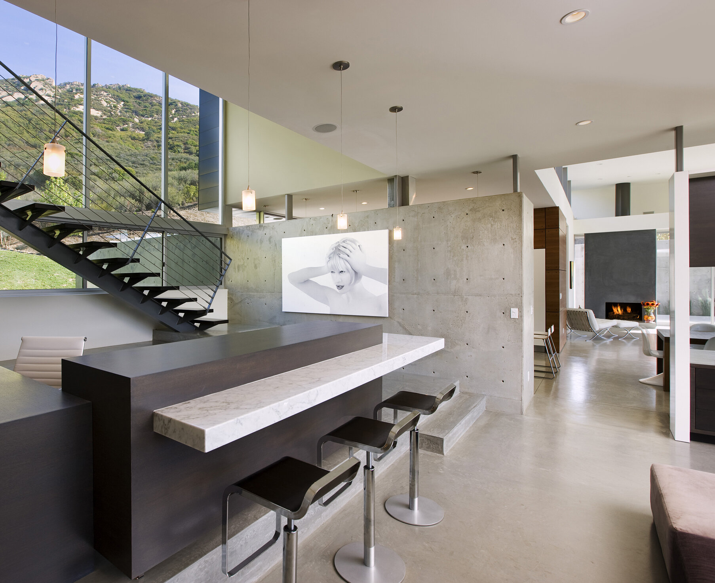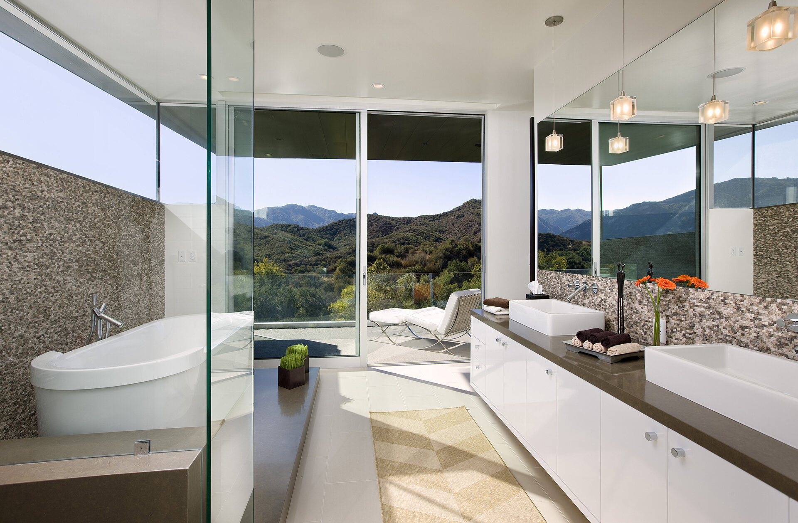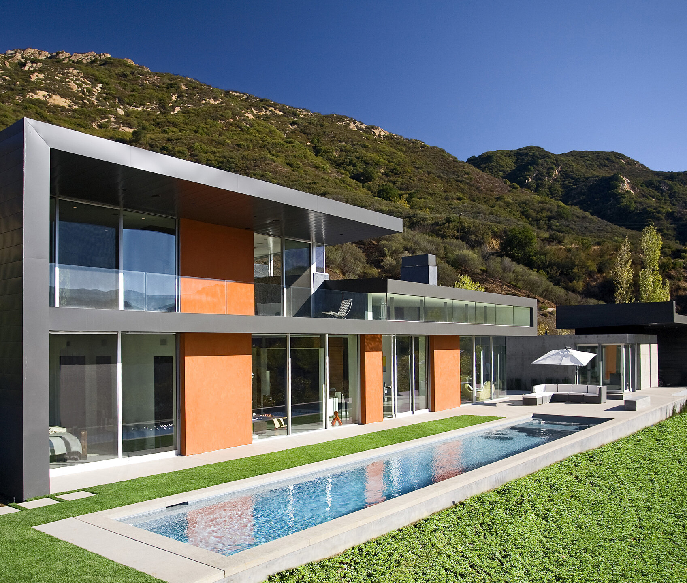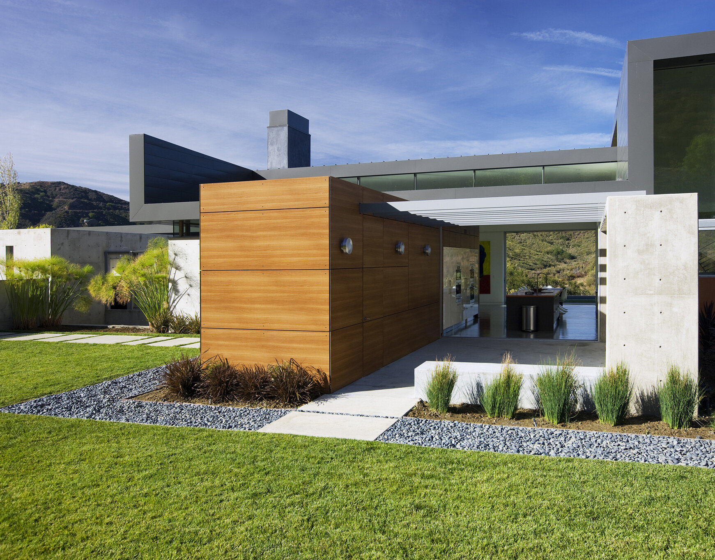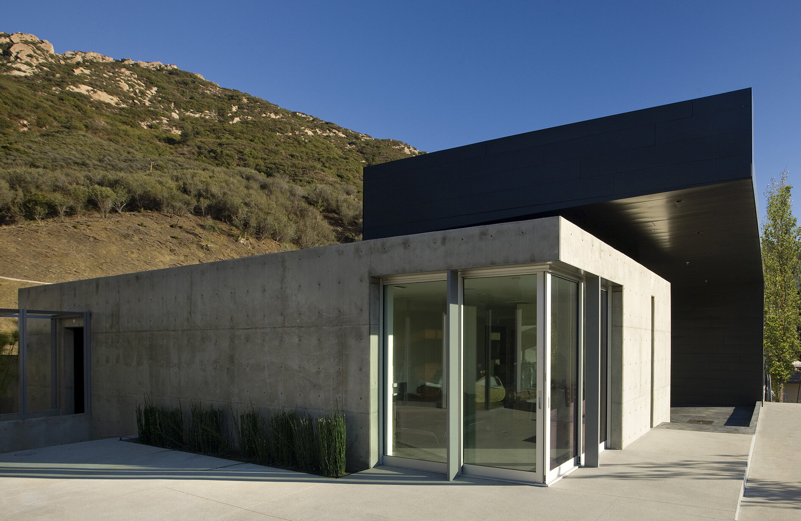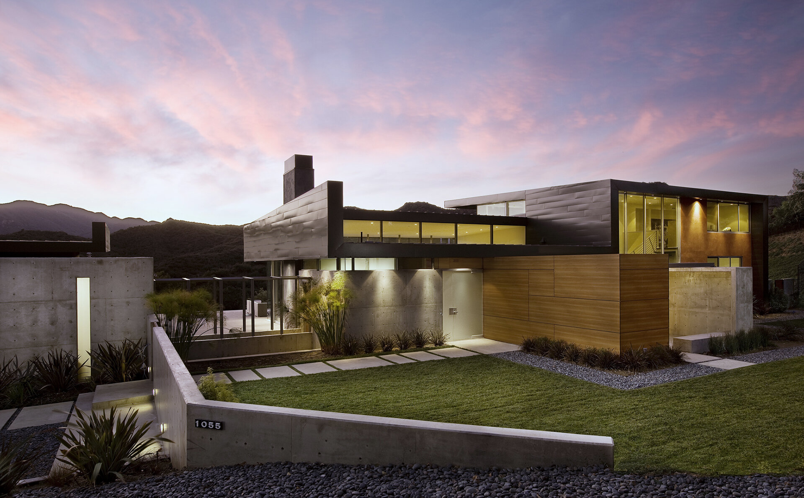COLD CANYON RESIDENCE
CALABASAS
PROJECT CREDITS
Architect: Abramson Architects
PhotographER: JIM BARTSCH
The central focus of this Calabasas home is to accentuate the incredible views of the neighboring canyon. In fact, the minimalist carport - which overlooks the mountains - has been a frequent site for commercial photo shoots for Lexus, Saab, Toyota, and Chevy. In contrast to the rolling green hills, the home is structured with clean lines and hard angles. Its geometric configuration is composed of a series of connected folding roof and wall planes. At points, the folded walls lift up to reveal poured concrete that encloses much of the first floor. Trespa paneling and orange stucco are layered amongst glass panels to add warmth to the exterior palette.
The compound consists of two structures separated by a courtyard. An open plan features living spaces with a high ceilings and clerestory windows that allow soft filtered light to enter every room. Sliding glass pocket doors fully open to unify the exterior and interior spaces.


